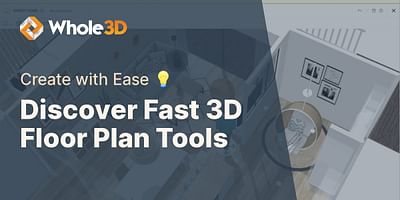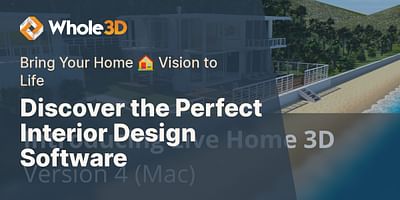Emory Schmidt is an accomplished architect with a keen interest in 3D design, particularly in the field of sustainable construction. Over the last 5 years, he has been part of the Whole 3D team, assisting clients in transforming their residential and commercial spaces with cutting-edge 3D wall panels and decor.
Designing your home in 3D can be an exciting and creative process. Luckily, there are several software options available that can help you bring your vision to life. Here are some of the best software programs for designing your home in 3D:
1. SketchUp: SketchUp is a user-friendly and versatile 3D modeling software that is perfect for beginners and professionals alike. It offers a wide range of tools and features that allow you to create detailed 3D models of your home. With SketchUp, you can easily draw walls, add windows and doors, and even customize the materials and textures of your design. It also has a vast library of pre-made 3D models that you can use to enhance your design.
Key Features of SketchUp for 3D Home Design
| Feature | Description | Benefit | |
|---|---|---|---|
| Drawing Tools | Tools for drawing lines, shapes, and 3D objects | Allows precise creation of walls, windows, doors, and other architectural elements | ✏️ |
| Material and Texture Customization | Options to change the appearance of surfaces | Enables personalization of design with different materials and textures | 🎨 |
| Pre-made 3D Model Library | A vast collection of ready-to-use 3D models | Saves time and enhances design with professionally made models | 📚 |
| User-Friendly Interface | Easy-to-navigate and intuitive design | Makes 3D modeling accessible for beginners and professionals | 👍 |
| Versatility | Wide range of tools and features | Allows detailed and comprehensive 3D home modeling | 🔧 |
2. AutoCAD: AutoCAD is a powerful software program widely used in the architecture and design industry. It offers advanced tools and features that allow you to create precise and detailed 3D models of your home. AutoCAD also has a vast library of 3D objects and materials that you can use to enhance your design. While AutoCAD may have a steeper learning curve compared to other software programs, it is an excellent choice for professionals or those looking for more advanced design capabilities.
3. Home Designer Suite: Home Designer Suite is a comprehensive home design software that is specifically tailored for homeowners and DIY enthusiasts. It offers an intuitive interface and a wide range of tools and features that make it easy to create 3D models of your home. With Home Designer Suite, you can easily draw floor plans, add walls and partitions, and even customize the interior and exterior of your design. It also has a vast library of pre-made objects and materials that you can use to personalize your design.
4. Sweet Home 3D: Sweet Home 3D is a free and open-source software program that is perfect for beginners and those on a budget. It offers a simple and intuitive interface that allows you to create basic 3D models of your home. With Sweet Home 3D, you can easily draw walls, add furniture and fixtures, and even customize the colors and textures of your design. While it may not have all the advanced features of other software programs, Sweet Home 3D is a great starting point for those new to 3D design.
Top 3D Home Design Software Options
| Software Name | Skill Level | Unique Features | Cost |
|---|---|---|---|
| SketchUp | Beginner to Advanced | 3D modeling, landscape design, floor plans, interior design | Free basic version, Pro version at $299/year |
| AutoCAD | Advanced | 2D drafting, 3D design, architectural drawing | Starts at $1,690/year |
| Sweet Home 3D | Beginner | Interior design, drag and drop furniture, multi-language support | Free with paid versions for more features |
| Chief Architect | Intermediate to Advanced | Home design, interior design, kitchen & bath design | Starts at $199 for DIY version |
| 3D HomePlanner | Beginner | Drag and drop interface, interior and exterior design | Free |
| RoomSketcher | Beginner to Intermediate | 2D and 3D floor plans, interior design, real estate floor plans | Free basic version, VIP at $49/year, Pro at $99/year |
These are just a few of the many software options available for designing your home in 3D. Each program has its own unique features and capabilities, so it's important to choose one that best suits your needs and skill level. Whether you're a professional designer or a DIY enthusiast, these software programs can help you create stunning and realistic 3D models of your dream home. So go ahead, unleash your creativity, and start designing your home in 3D today!















